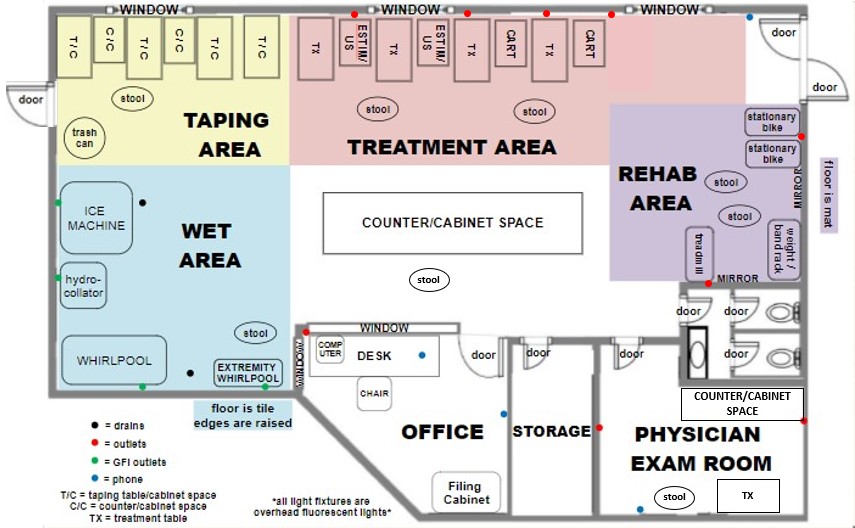
Descriptions:
Office – The interior walls of the room are windowed to allow full view of the clinic and all treatment areas. The office itself is equipped with a desk, chair, and computer facing the largest window. The filing cabinet is in the back of the room and is always locked for confidentiality of patient files.
Storage – This storage closet houses all extra taping, bracing, wrapping, and modality supplies.
Physician Exam Room – The physician exam room houses a treatment table, counter and cabinet space, and a stool. The main area where examination takes place is hidden from view for privacy purposes in case the door is left open. It is equipped with a phone for emergencies and two outlets for any modality usage.
Wet Area – The floor of the wet area is tile and the edges of the area are raised to enable proper draining and to reduce the possibility of water leaking into the rest of the clinic area. There are 2 drains: one near the ice machine, and one near the whirlpools to allow proper drainage. There are only GFI outlets in the wet area to reduce the possibility of electrocution. The wet area is equipped with an ice machine, a hydrocollator, a full body whirlpool, an extremity whirlpool, and a stool. Gatorade 10 gallons and 5 gallons are stored on shelves six feet above the ground.
Treatment Area – The treatment area is equipped with 3 regular treatment tables, and one electrical treatment table. In between each, there is either a dual ultrasound/ESTIM unit or a cart for Game Ready. In the counter space underneath each table, there are kits, pillows, leg wedges, or Game Ready sleeves. There are also two stools for clinician or patient seating.
Taping Area – An outside door leads right into the taping area and is the primary entrance for athletes whose only reason for coming in is to get taped. It also allows easy flow of traffic to leave after getting taped regardless of if they got treatment that day. The taping area has a full taping unit with 3 seats and 2 countertop spaces with storage underneath each. Taping supplies and first aid supplies are included in each drawer and cabinet underneath the taping unit. Another taping table, unattached, is included with a shelving underneath. There is also a stool and a trashcan for clinician or patient use.
Rehabilitation Area – The rehabilitation area is equipped with two stationary bikes, a treadmill, a full weight set with dumbbells and ankle weights, and a multitude of other rehabilitation and/or strengthening equipment. The two walls lining the rehabilitation area are mirrors, and the floor is matted.
Other:
Common Area – A large counter topped cabinet space is in the middle for usage by clinicians. Cleaning supplies and OSHA supplies are housed in the cabinet space. They can use the counter space to house their personal laptops, papers, water bottles, writing utensils, examination equipment, and other personal items.
Lighting – overhead fluorescent lights
Outlets – 4 GFI in wet area, 1 in office, 2 in physician exam room, 4 in treatment area, 2 in rehab area
Drainage – 2 in wet area
Phones – 2 in office, 1 in physician exam room, 1 in general clinic area close to the entrance
