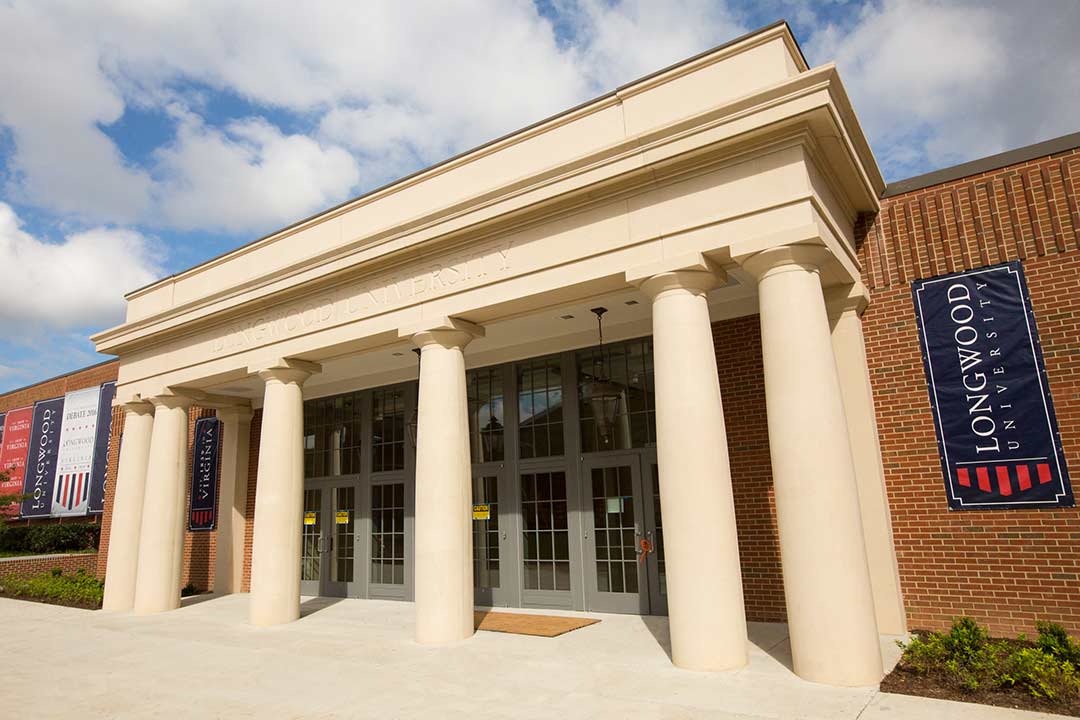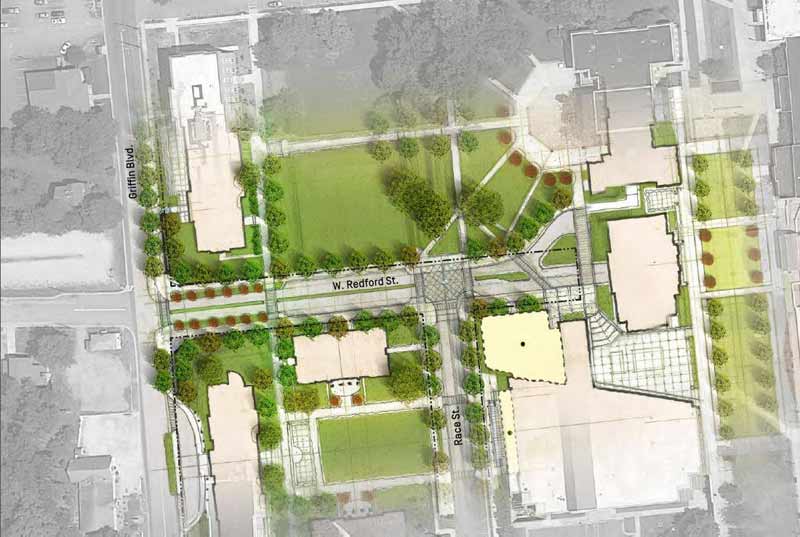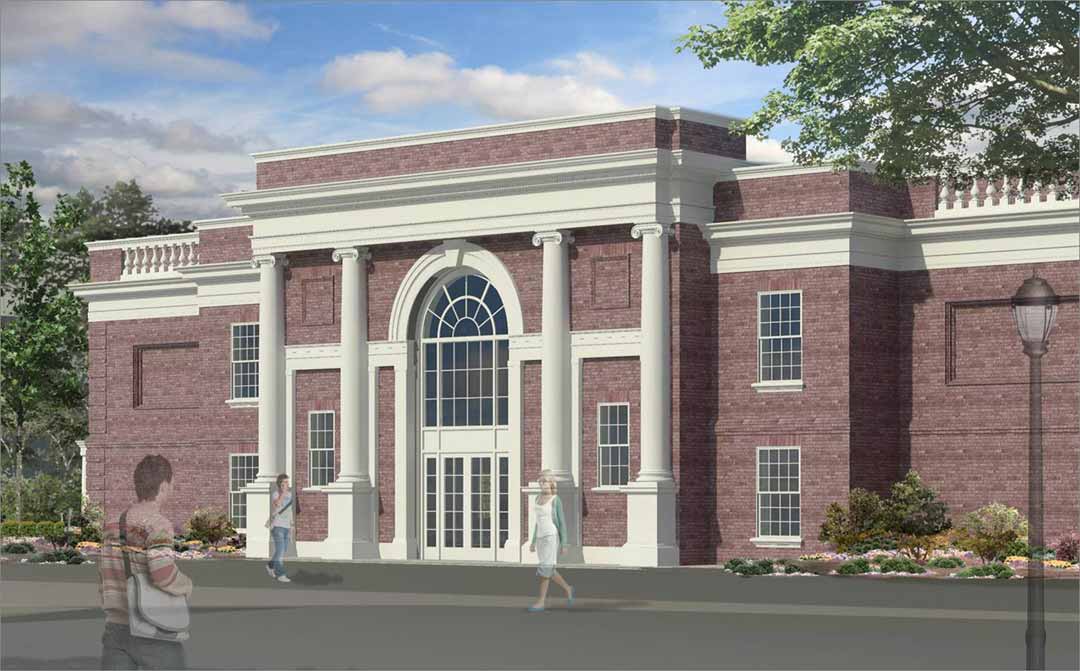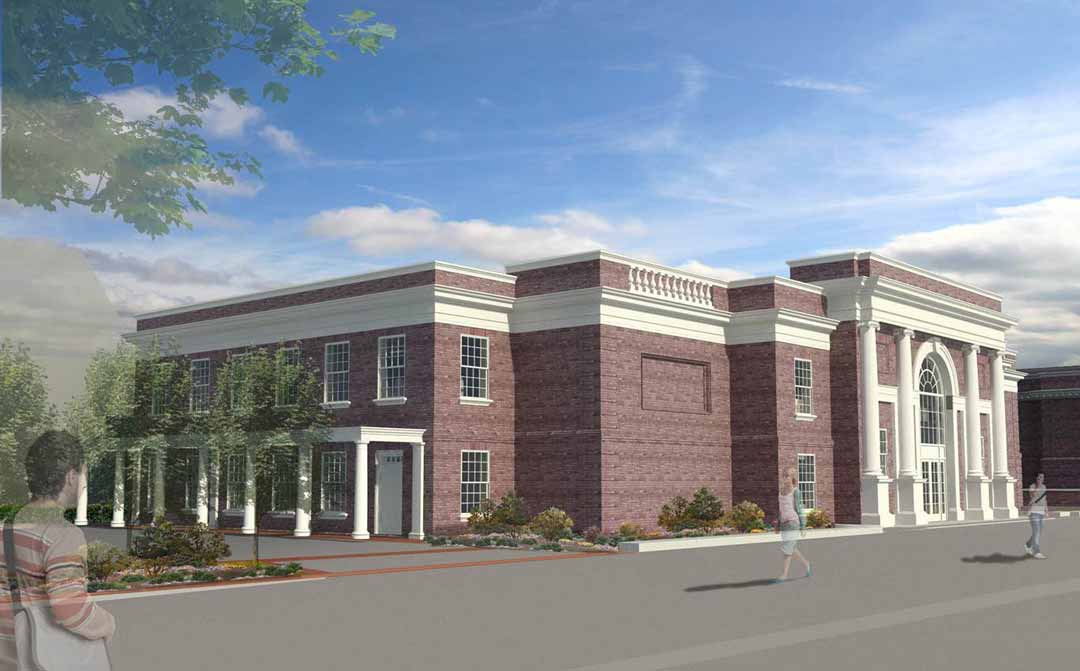Central Campus
Central Campus is Longwood’s main artery - a thoroughfare that connects the historic core of North Campus with Greenwood Library, Dorrill Dining Hall and the academic departments and facilities to the south. Brock Commons, with its fountains and gathering places, bustles with life and activity between and after classes, and represents the heart of Longwood’s physical campus and its sense of community.
Wygal Hall Replacement Proposed
The cultural contribution of the Longwood Music Department to the community and region is hard to measure – concerts, performances, guest artists, and a burgeoning community program. Beyond the performance space, the new building will also house classrooms and other learning spaces for the more than 600 students who are now taught each year in Wygal Hall, built almost 50 years ago. The Master Plan envisions this new home for students and performers to be situated along the east side of central campus, easily accessible from Brock Commons and Main Street. During its 2019 session, the Virginia General Assembly authorized Longwood to commence detailed architectural planning, a key early step in the construction approval process.
“In a word, this building will be everything. We outgrew Wygal several decades ago, and so we’re beyond excited to start the process of planning a facility that will meet the needs of our current program as well as allowing us to grow even more. The building as conceived will be a lovely bridge between us and the community. With its planned location, the building will be a constant physical connection between the campus and the community, which we couldn’t be happier about.” -Dr. Lisa Kinzer, chair, Longwood University Music Department
Proposed Site
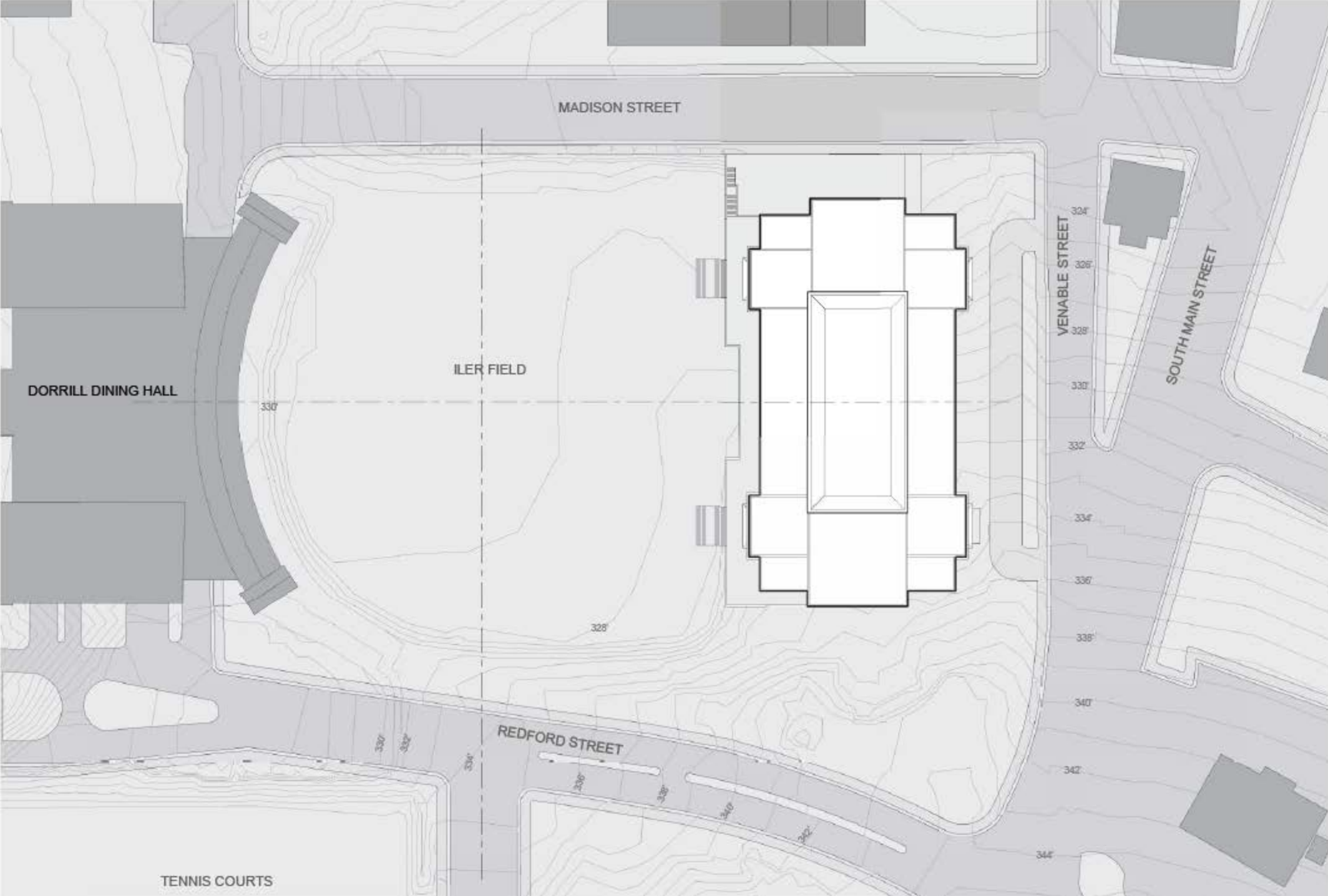
Willett Hall RenovationProposed, Partially Completed
Willett Hall, site of the 2016 U.S. Vice Presidential Debate, is the home court for Longwood’s men’s and women’s basketball teams. It also houses some of Longwood’s most popular academic programs, such as athletic training and therapeutic recreation.
The first step to improving Willett was the construction of a handsome new façade across the front of the building. The new façade was completed in fall 2016 before the Vice Presidential debate. Eventually the remainder of the current structure will be completely renovated to replace old equipment and systems, enhance the appearance and functionality of the interior space, and improve the building’s ability to meet the requirements of the growing academic programs.
Willett Expansion
Joan Perry Brock Center Open
The master plan’s concept for the East Redford Street area is to become a focal point of public engagement opportunities including education, sports, entertainment, and community and special events. The largest gift in Longwood’s history, a $15 million contribution from philanthropist Joan Brock ’64, has made possible the construction of a new convocation and events center next to Willett Hall. Named the Joan Perry Brock Center, the new facility will be a transformational architectural presence, a venue for university-wide ceremonies, events, lectures, and concerts, and a worthy home court for Longwood athletics competition. Construction began in 2021 and a ribbon cutting ceremony was held on August 25, 2023.
More about Joan Perry Brock Center
“This center will be a beautiful, elegant addition to the center of our campus, and its benefits will rebound to countless future students as well as our broader college town vibrancy.” – Longwood President W. Taylor Reveley IV
“I’m pleased that it’s going to be a focal point for the whole community to interact, not just Longwood.” – Joan Brock ‘64
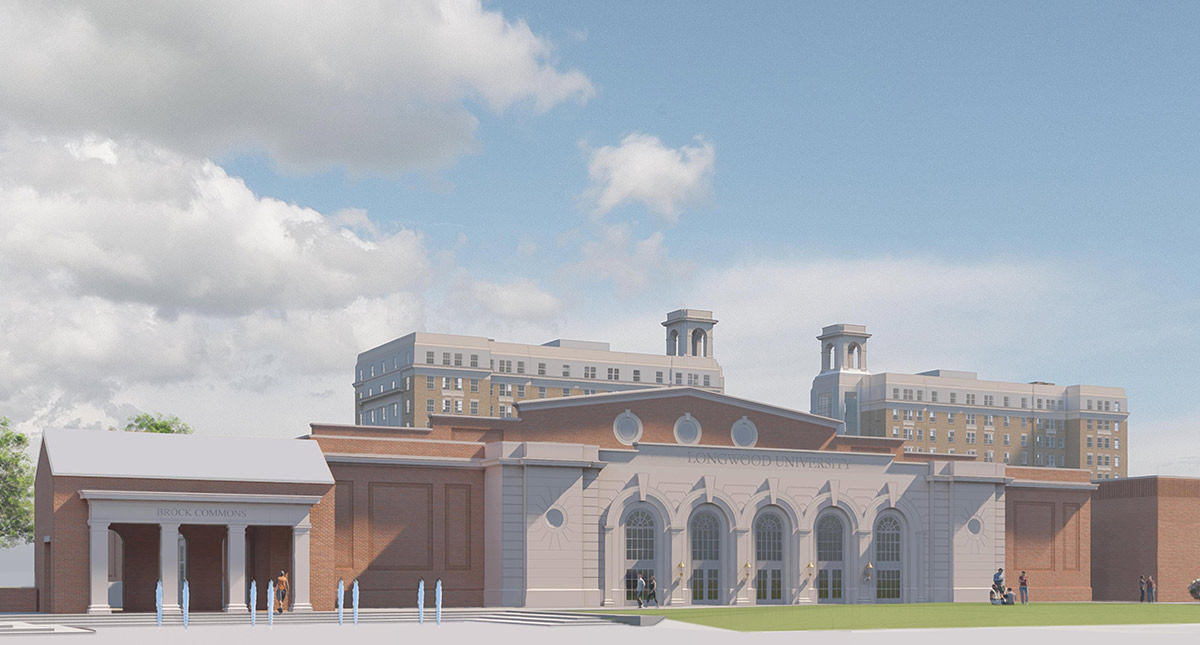
Moss Hall & Johns Hall Renovation Completed
These completely renovated structures (formerly Curry and Frazer) have been renamed to honor two figures from a pivotal era: Barbara Johns, whose heroism and leadership are now nationally renowned, and Gordon Moss, who as a Longwood faculty member was stalwart in support of civil rights in Prince Edward County in the 1950s and 1960s. While these two large residence halls are among the most recognizable features of Longwood’s campus, they are not the most beloved. Moss and Johns do, however, play an essential role in the life of Longwood’s residential college community. After careful consideration of space needs and options, the Master Plan envisions architectural interventions to give the buildings a more collegiate and welcoming feel.
In order to determine a specific plan for all student housing, Longwood hired an architecture and engineering firm in fall 2016 to evaluate several options. The leading alternative that quickly emerged was to completely renovate Curry and Frazer Halls as soon as possible. Subsequently, at its June 2017 meeting, the Longwood Board of Visitors approved a project to carry out the renovations.
The renovation plan will preserve the steel and concrete structures of the buildings – saving millions of dollars – but will completely rebuild the remainder of the buildings (exteriors, building systems, internal space configuration and interior finishes).
Other key features of the renovations include glass enclosed lounges at one end of each floor, an open plaza in place of the existing commons building, and a new vehicle pull-off area from South Main Street. The redesigned exteriors will turn these buildings into an architectural asset that will highlight the classic Longwood features while becoming a beacon to Longwood on the Farmville skyline. After more than two years of intense construction activity, the renovations are complete and students are living in both buildings.
“There’s something neat about the fact that Longwood has the two tallest buildings anywhere around Farmville or beyond, and they’re highly visible from a great many places approaching Farmville. We can take what they are and transform them into a handsome Georgian apartment building fairly easily. Now, buildings that were originally designed to turn their back on Main Street become two iconic buildings that say ‘Longwood’ very clearly.” -John Kirk, Cooper Robertson
“What has emerged is a creative, handsome and highly cost-effective solution that will preserve the residence halls’ role as an energetic hub of campus life.” – President W. Taylor Reveley IV
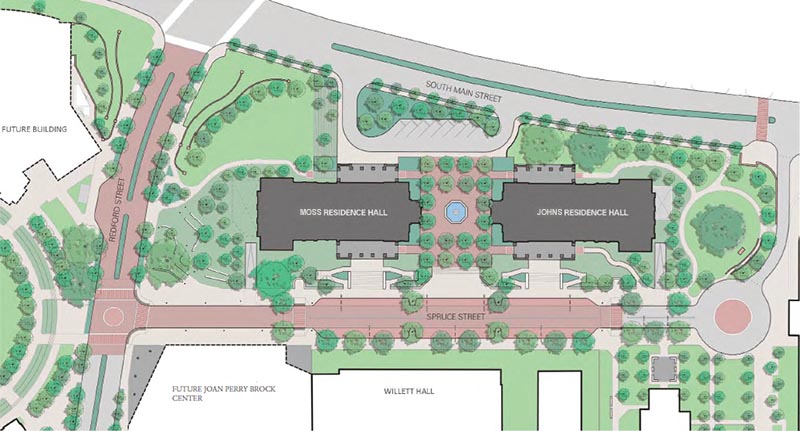
West Redford Gateway Proposed
The West Redford Street entrance is used frequently by faculty, staff and visitors, but has received little previous attention. With the completion of the Student Success Center, which will sit above the entrance to the underground parking garage between Greenwood Library and Lankford Hall, there will be a new facade and opportunity to create an attractive and welcoming entrance to campus off of Griffin Boulevard. The Master Plan calls for landscape improvements and a more cohesive walking area that tie the West Redford entrance together with the rest of campus.
New Residence Halls Completed*
Longwood recently opened two new residence halls in the heart of campus – representing an ongoing and substantial commitment to building a vibrant, rich residential experience for students. Longwood recognizes the value of students living and learning together in close-knit communities on the main campus. Register and Sharp Halls opened to students in the fall 2016 semester. Facing each other in the space between ARC Residence Hall and Greenwood Library, Register and Sharp Halls will form a thriving quad in the heart of campus. *This project is from the previous master plan.
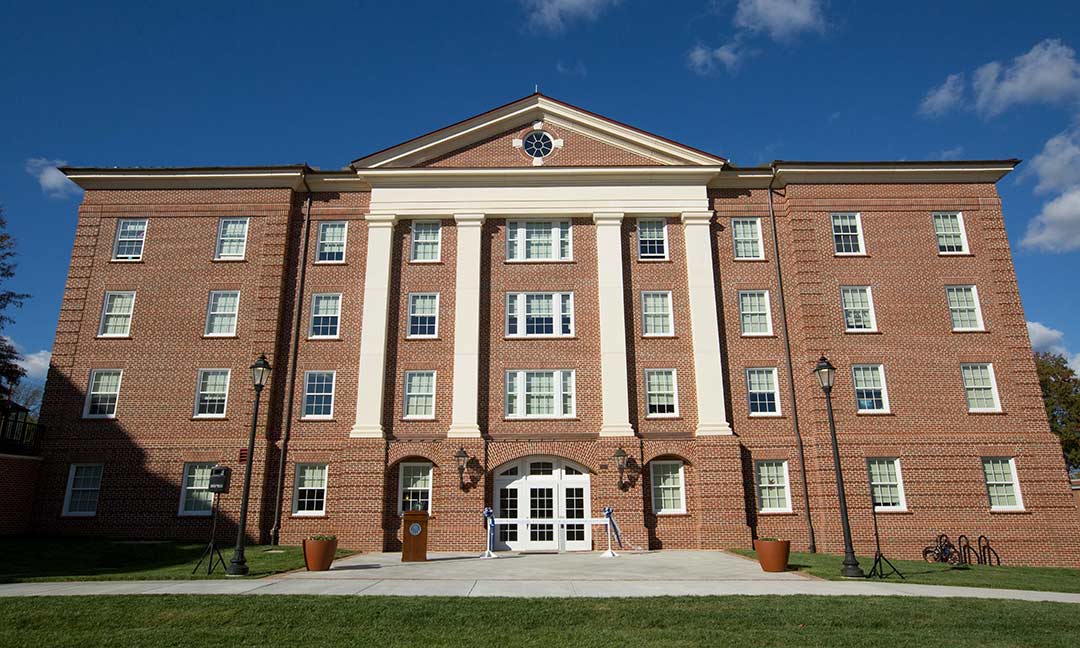
Student Success Center – Brock Hall Completed*
The planned West Redford Gateway, envisioned as a welcoming entrance to campus from Griffin Boulevard, will showcase the new Student Success Center, which is under construction in the area between Greenwood Library and Lankford Hall. This new building was dedicated on May 18, 2018 by President Reveley and Joan Brock, and the occupants moved in during early June. Named in honor of the Joan and Mason Brock Endowment for Transformational Learning, Brock Hall houses resources and academic support staff to help our students achieve at the highest level. *This project is from the previous master plan.
For more information related to campus construction, contact Lori Blackwood, phone: 434.395.2882 / email: blackwoodla@longwood.edu



